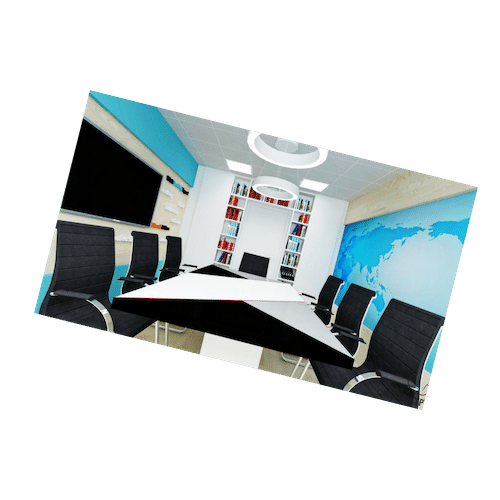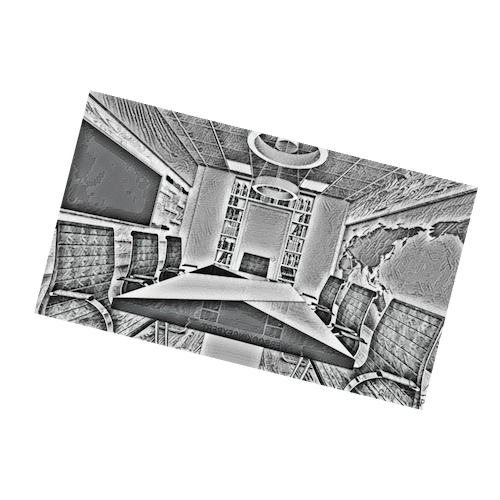WHY GAVIA CONCEPT

LICENSED DESIGNERS
You benefit from a first free meeting with a licensed interior designer to obtain expert advice.

PRICE OFFER
Get the personalized price offer on the spot.

ACCORDING TO THE BUDGET
We stay within your budget and manage it, taking into account the quality and lifetime of the proposed solutions.

PHOTOREALISTIC RENDERING 2D, 3D
View your new space with realistic photo images.

DESIGN PROPOSALS
Receive a file with all design proposals (purchase details and supplier list).

COORDINATION OF THE CONSTRUCTION TEAM
You can rest assured about implementation. We coordinate the construction team to meet each detail and explain each technical plan separately.


Step 1. Tell me more about your needs
1. Discussions based on representative images to clarify the preferred style of interior design;
2. Visit the proposed location;
3. Establish the budget so that we can provide you with a project within your budget;
4. Setting the time allocated for the design and implementation of the interior design project;
5. Personalized offer for planning and interior design.
Step 2: Here’s how your new space looks: 2D and 3D renderings
1. Survey drawing of the proposed space;
2. 2D functional scheme (1-3 variants);
3. Decorative 3D scheme/ 3D rendering (1-3 changes);
4. Putting together the file with the products proposed in the plan: purchasing details, suppliers list, price offers.




Step 3. From creative to technical: We speak the same language with the construction team
1. Scaled technical design plan;
2. Technical Ceiling Plan – if necessary;
3. Technical plan for baths – if necessary;
4. Electrical and lighting plan;
5. Dimensioned sketches for every piece of furniture made to order.
Step 4. Set … be ready … go! We start the work
1. Visits to our suppliers’ stores;
2. Meeting with the construction team to explain the technical plans so that our proposals are implemented correctly;
3. Site visits at key implementation times (3-5 visits depending on the complexity of the project);
4. Phone consultancy with the construction team during the implementation of the project.



This service will only be available to people who have more than 70% of the space already designed and want to:
- to save time and energy in planning the space;
- to regain their state of safety and comfort in the living space;
- to benefit from an opinion of the interior designer.
Interior Design Styling is the placement of decorative objects to highlight the interior design and restore the desired atmosphere. This service is only available to Gavia Concept customers who want:
- to save time and energy in search of ideal and affordable suppliers;
- to save money by not buying objects that do not fit in space;
- to benefit from an opinion of the interior designer.
Step 1. Discussing needs and preferences;
Step 2. Make a Home & Deco file including the proposed products fo interior design;
Step 3. Once the order has been delivered to the customer, an interior designer will go to the location to make the styling.



- Visits to profile stores, other than our suppliers;
- Additional site visits during the implementation of the interior design;
- Procurement services for the proposed products;
- Act as intermediaries for the execution of custom furniture: manufacturers from Romania, Italy and Germany;
- Construction works executed by our team of professionals in the situation where there is no other development company already contracted;
- Intermediary services for obtaining building permits.
- Turnkey projects







